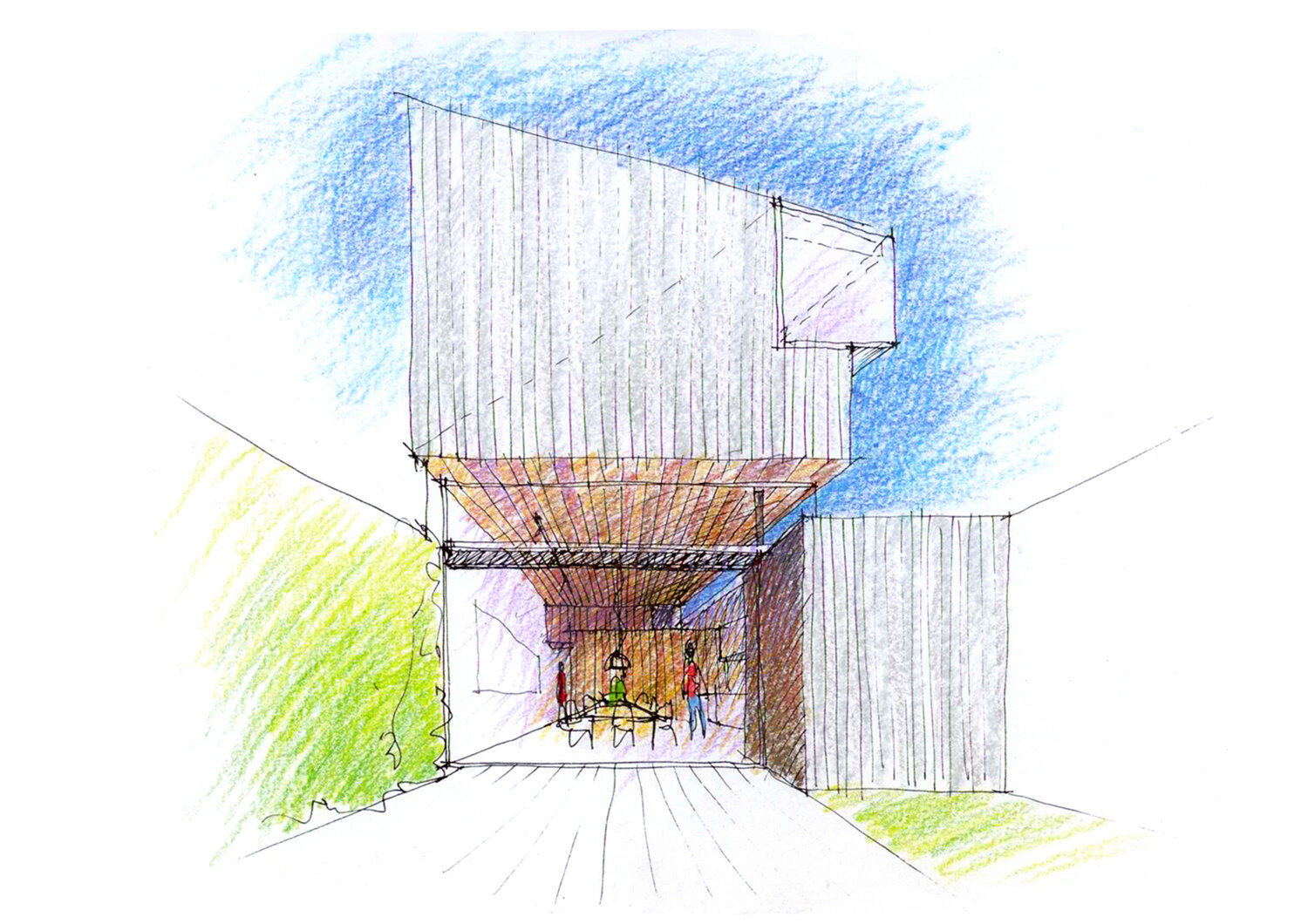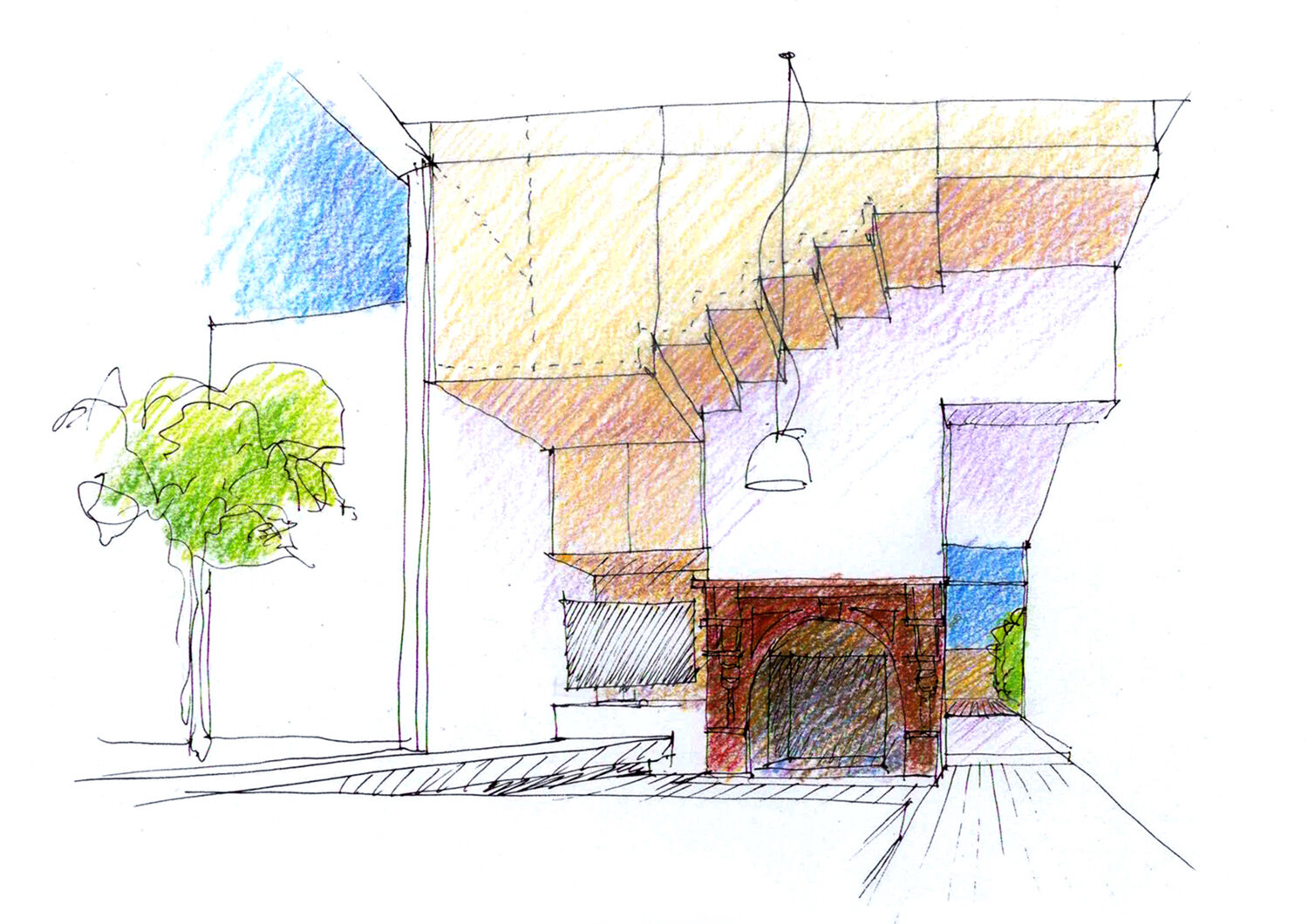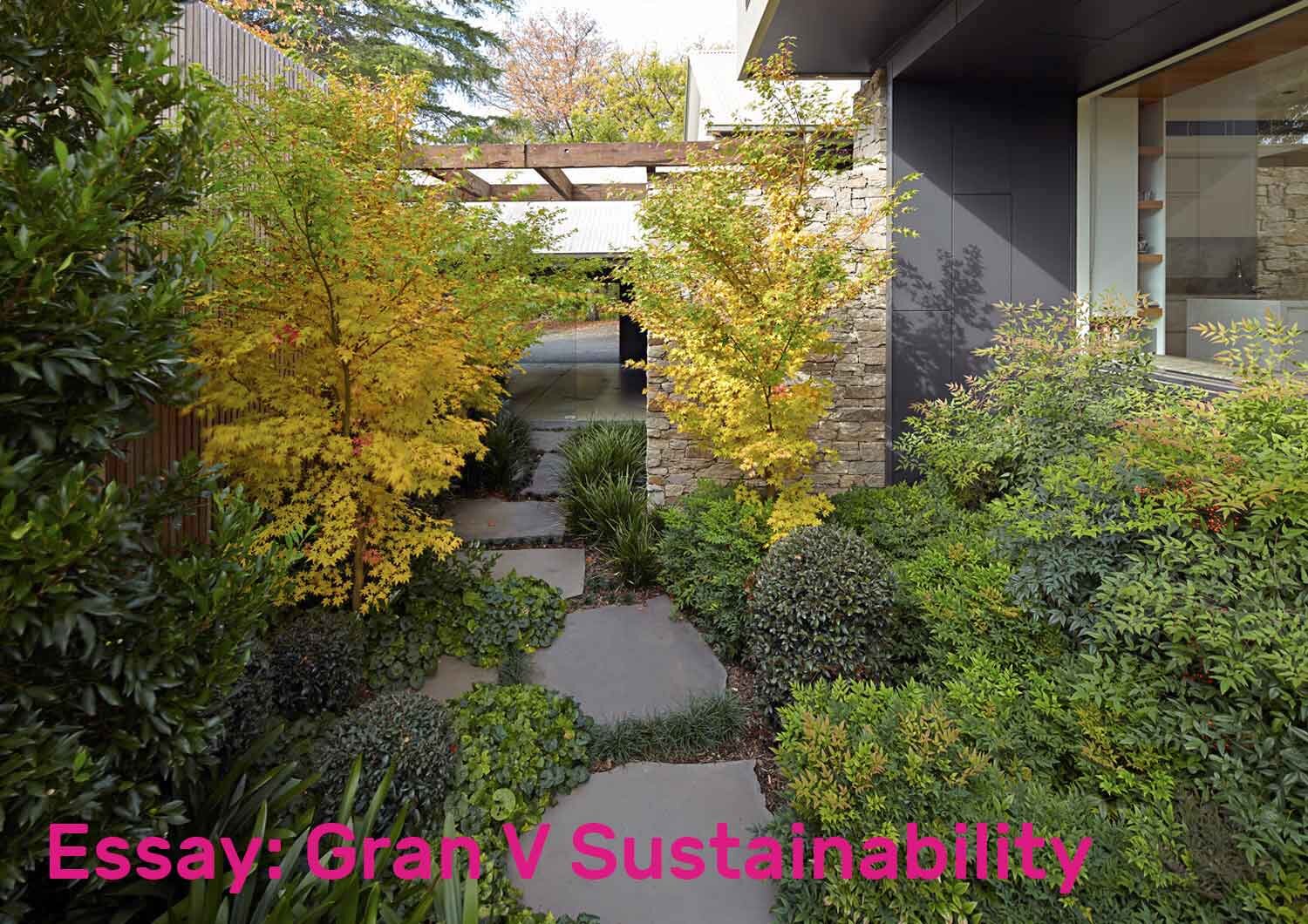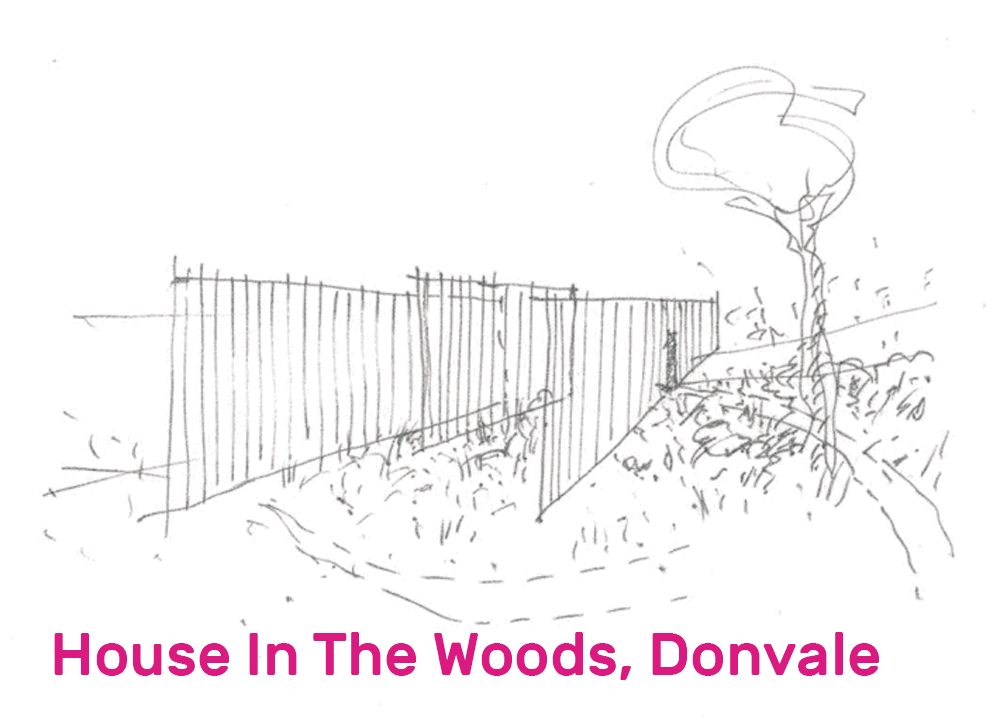Victorian Terrace, Kensington


Warc Studio Architects have been commissioned to complete contemporary, sustainable two storey additions to an existing heritage listed terrace house in the inner Melbourne suburb of Kensington.
In contrast to the inner Melbourne locale, the design was inspired through discussions with our client of their experience growing up in the Dandenong ranges, as well as their beautiful collection of landscape paintings. While being located in a dense row of Victorian terrace houses, the additions feature a series of courtyards and high level windows that enable natural North light to penetrate the interior design. The seeping light combined with a cluster of interior forms that delineate various spaces and rustic grade spotted gum finishes to create the impression of a light filtering into ravine or a forest valley.
The shape of the first floor additions was inspired by the lean-to forms that are prevalent at the back of terrace houses in the area. As well as creating a contemporary architectural take on a traditional vernacular shape, the roof angle perfectly enabled the integration of photovoltaic solar panels.
Sustainable features include maximising Northern orientation, thermal mass through brickwork and the ground floor slab, high performance double glazed doors and windows, rain water capture, high levels of insulation, extensive cross flow ventilation, hydronic heating, photovoltaic panels and locally sourced timbers.



