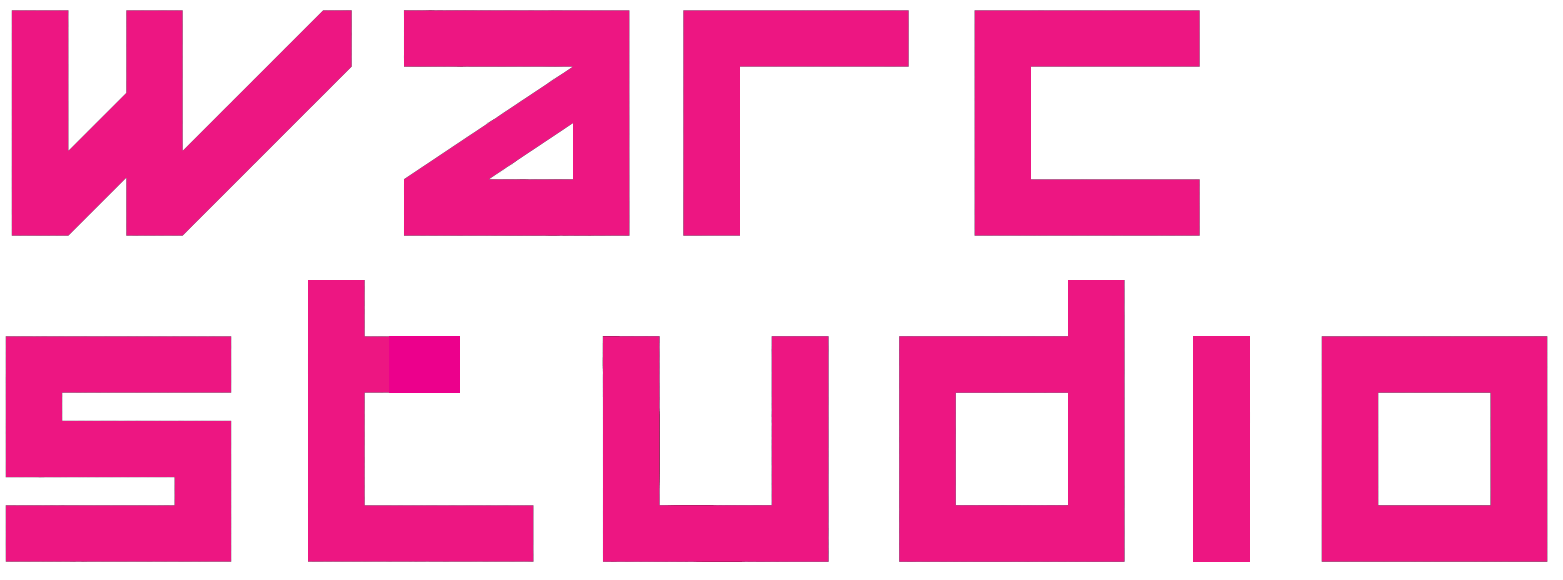Approach
We work closely with our clients to assist them in achieving their immediate and long term needs and aspirations. Ideas and concepts are openly discussed, reviewed, tested, and developed. We place an emphasis on creative adaptability as being central to facilitating our clients in realising their goals.
Medium
We utilise a range of visual media to assist our clients in realising and visualising their projects. Free hand drawings are part and parcel of the way we work & create and form an integral part of on-going discussion with our clients.
Since starting Wilson Architecture, we have embraced Building Information Modelling and continually refine our modelling system and strategies.
Building Information Modelling
In short, Building Information Modelling (BIM) provides a 3D virtual model of each project. From this all the construction documentation is then derived. Our clients benefit from an enhanced design process that includes constant 3D visualisation, rendered images, “walk throughs” and solar studies. BIM creates better document cohesion and greatly enhances awareness of potential construction problems prior to commencement of building on the site. As a result, it reduces the scope for potential cost variations for the client.
Energy-efficient Design
We take satisfaction in creating buildings that are resource efficient in terms of both construction and on-going consumption.
We actively research and evaluate environmental technologies and materials and aim to produce spatial environments that require minimal heating, cooling and resource consumption.




