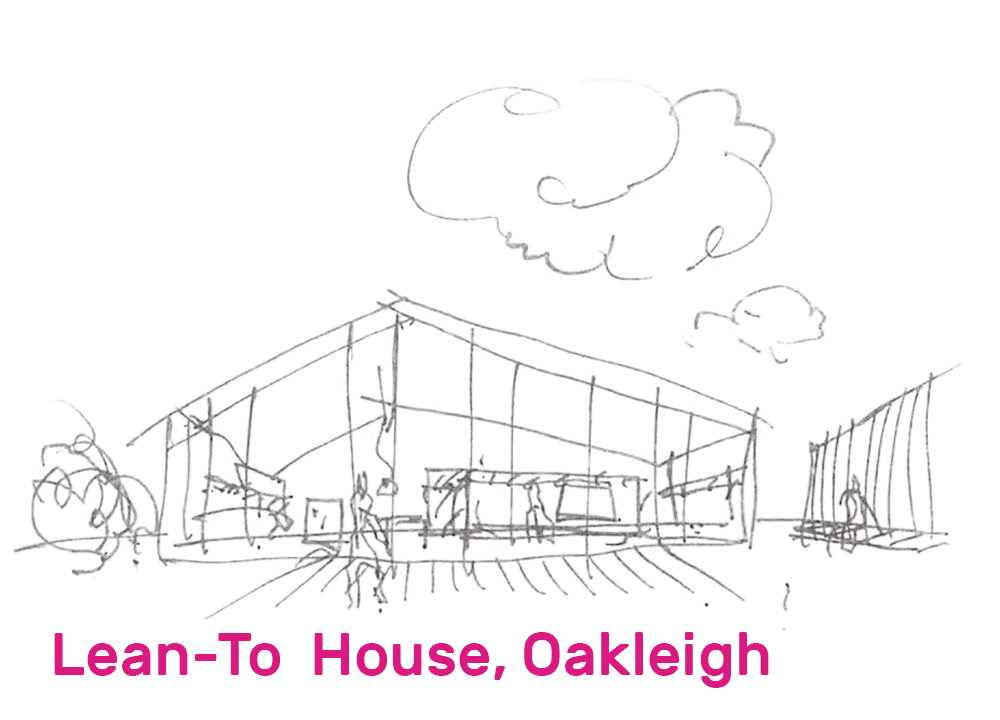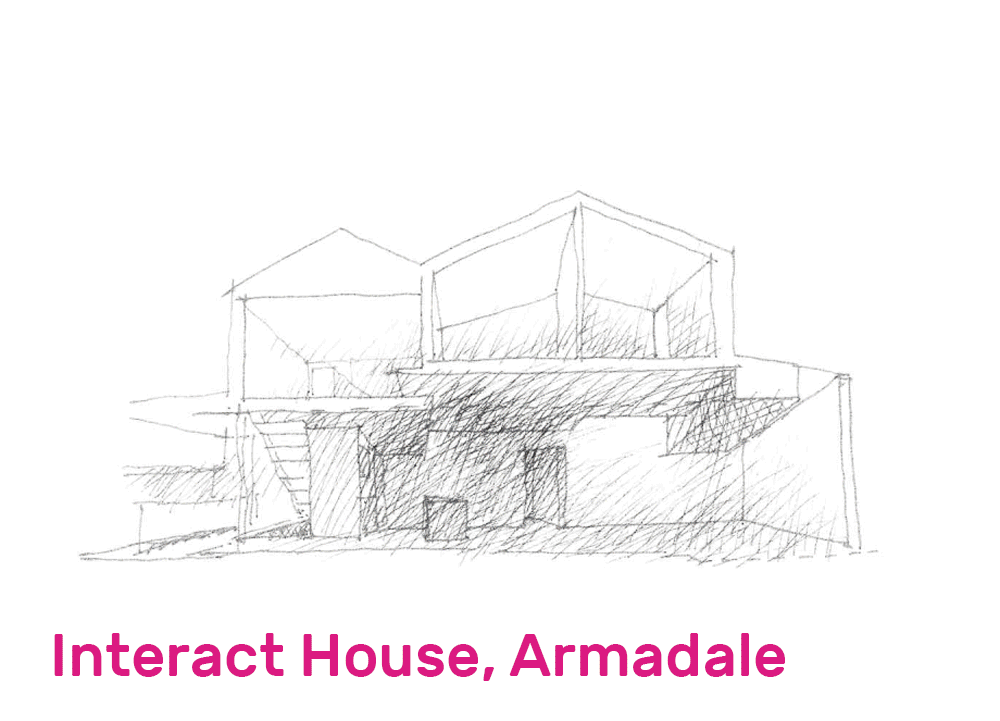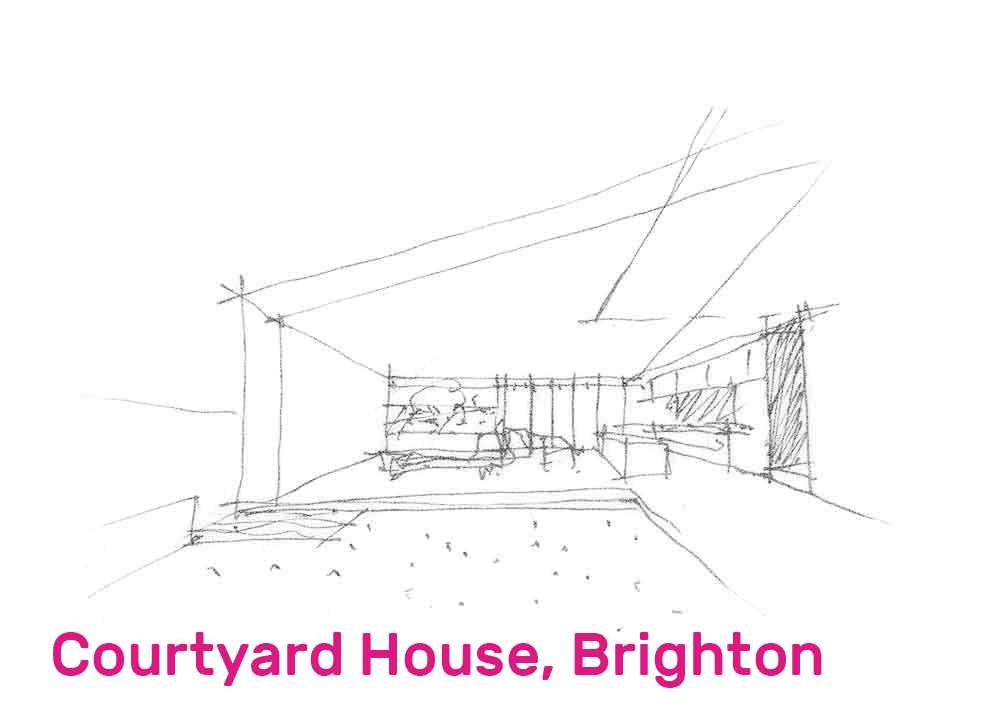Inside Out, Fitzroy
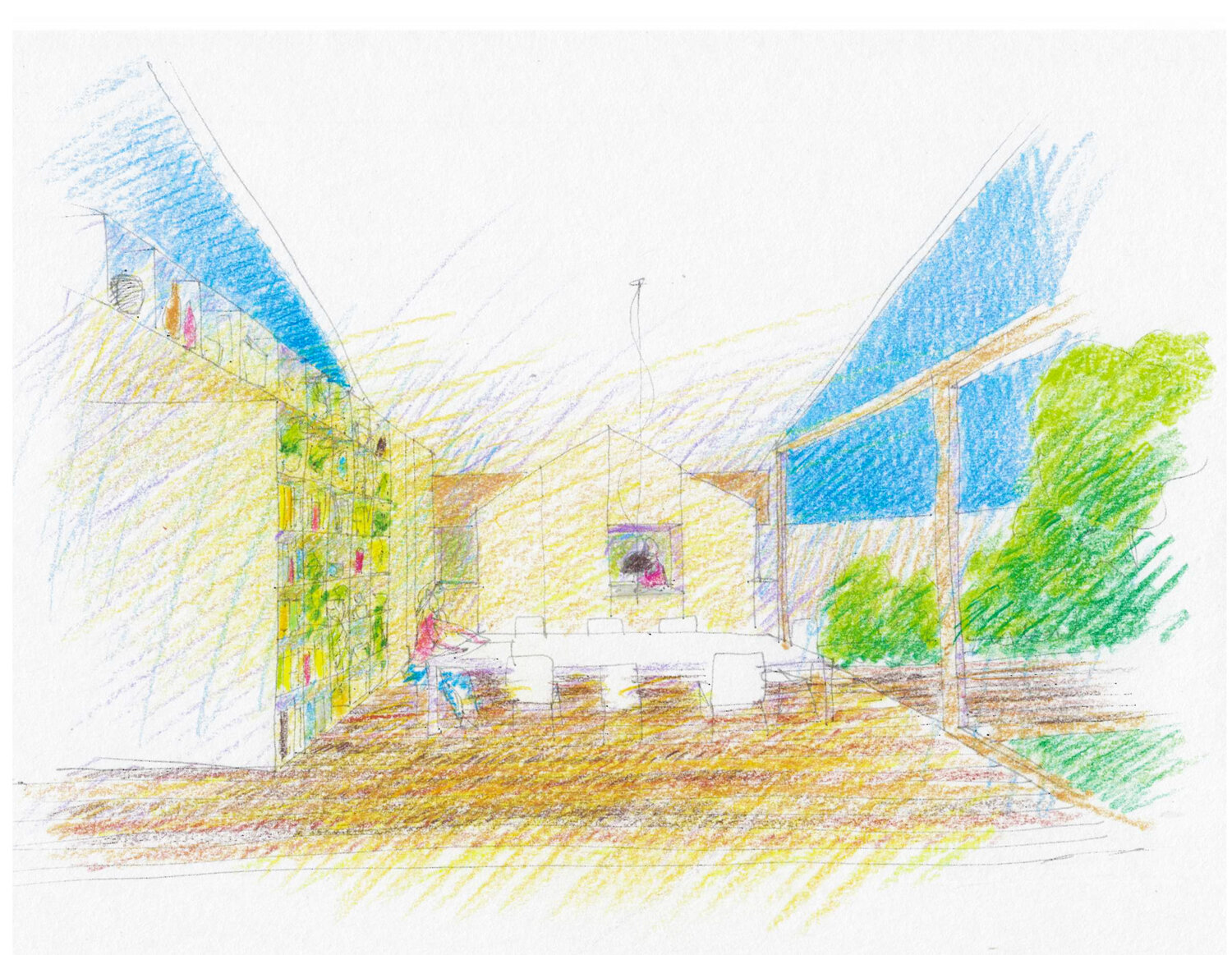
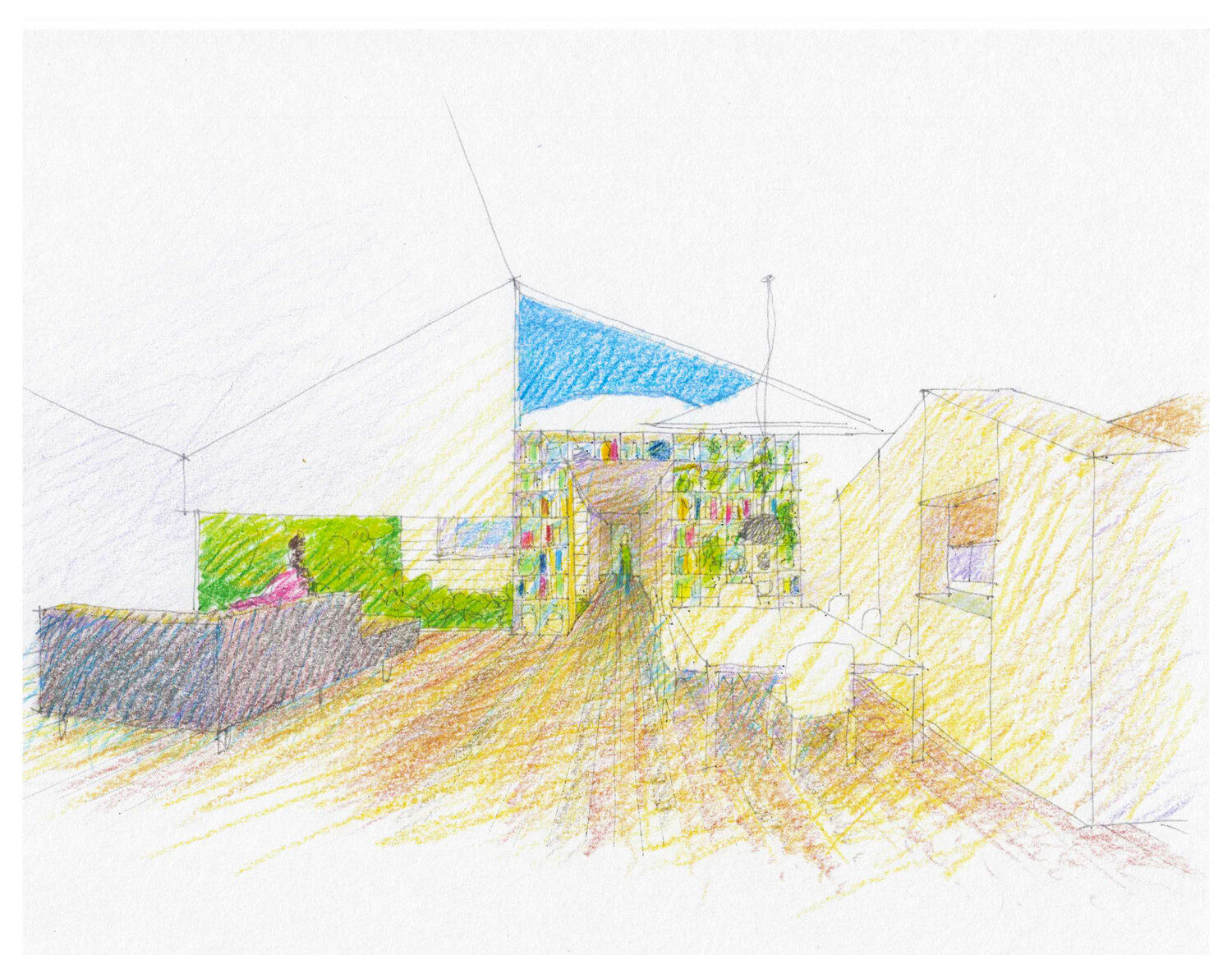
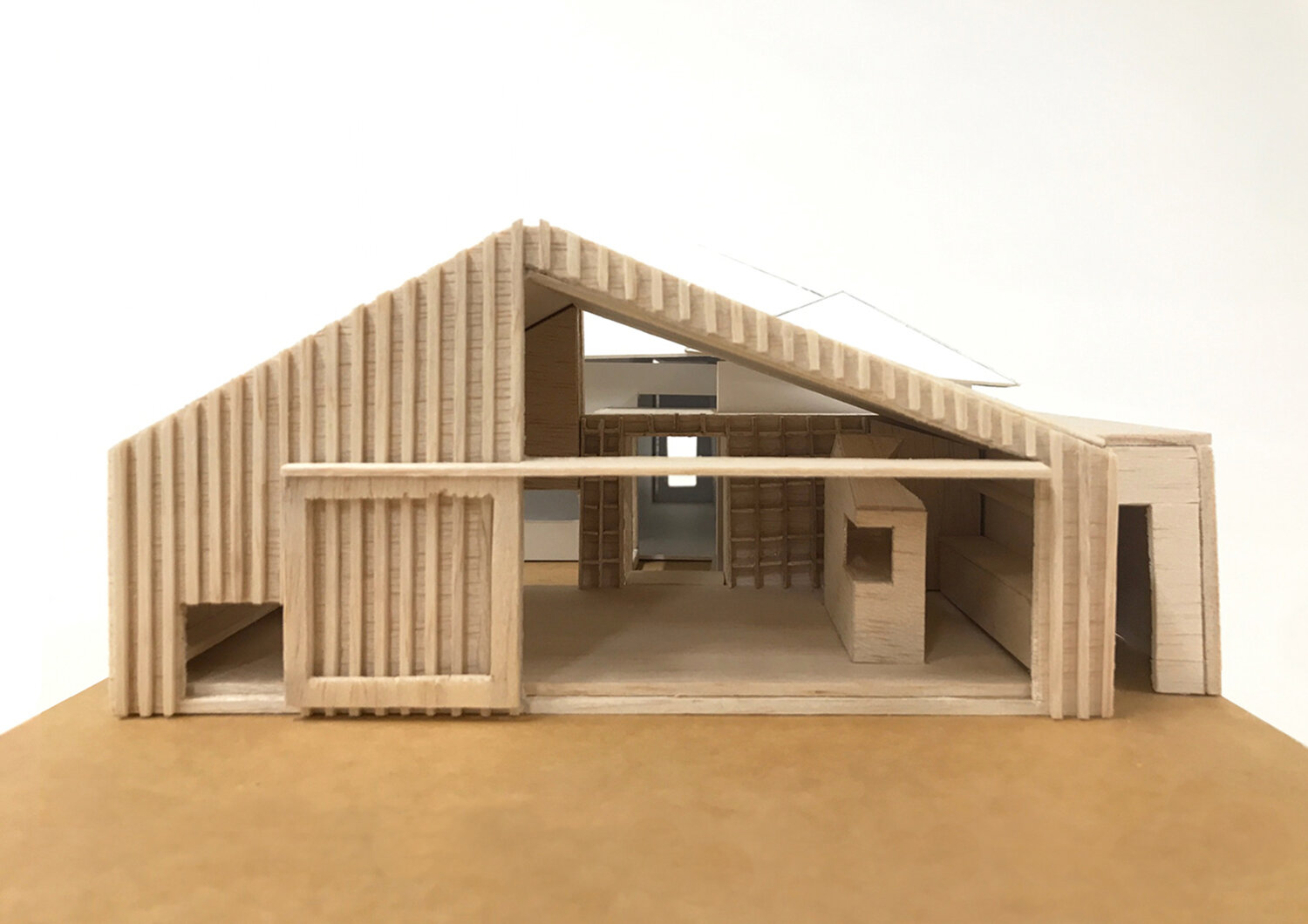
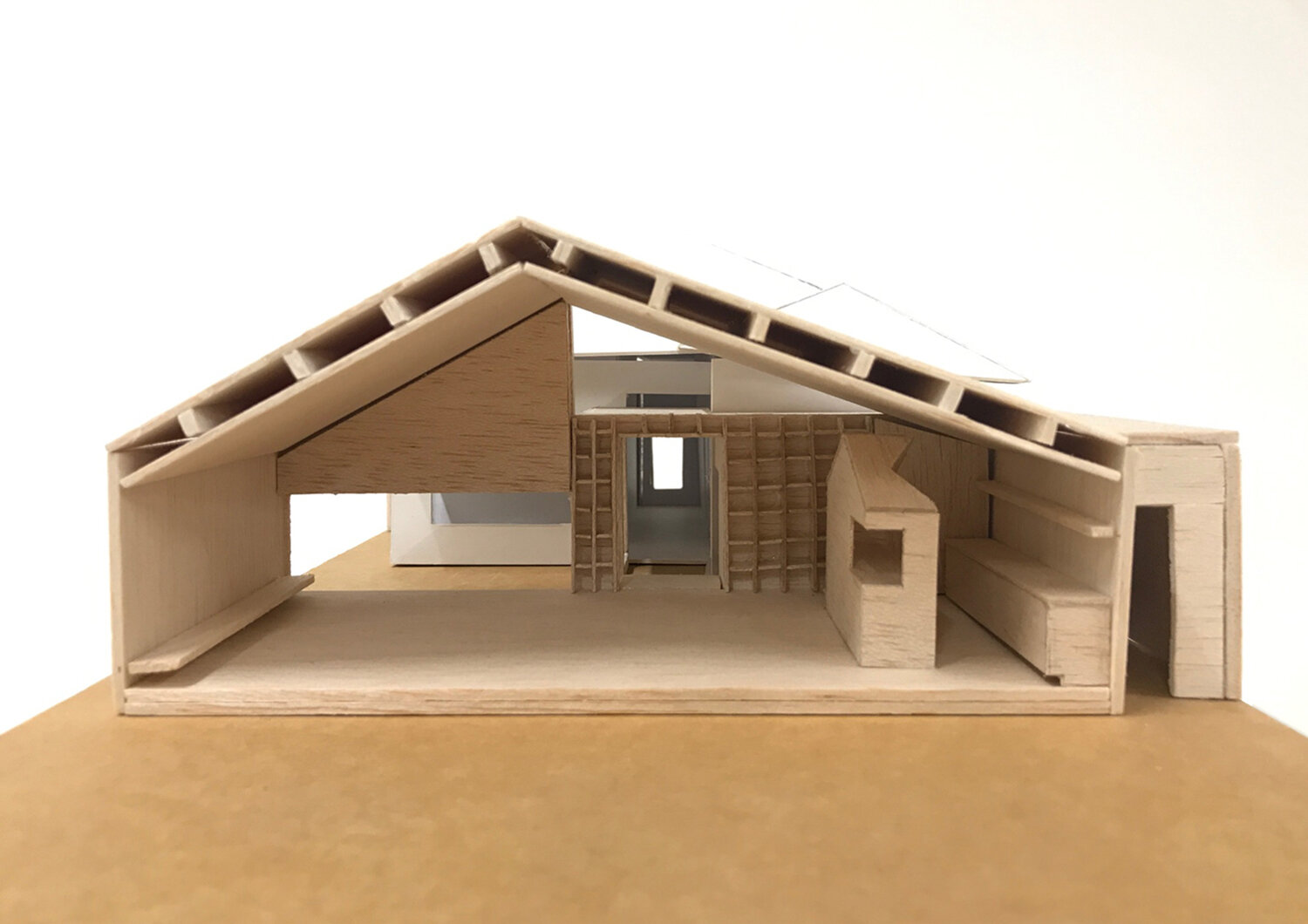
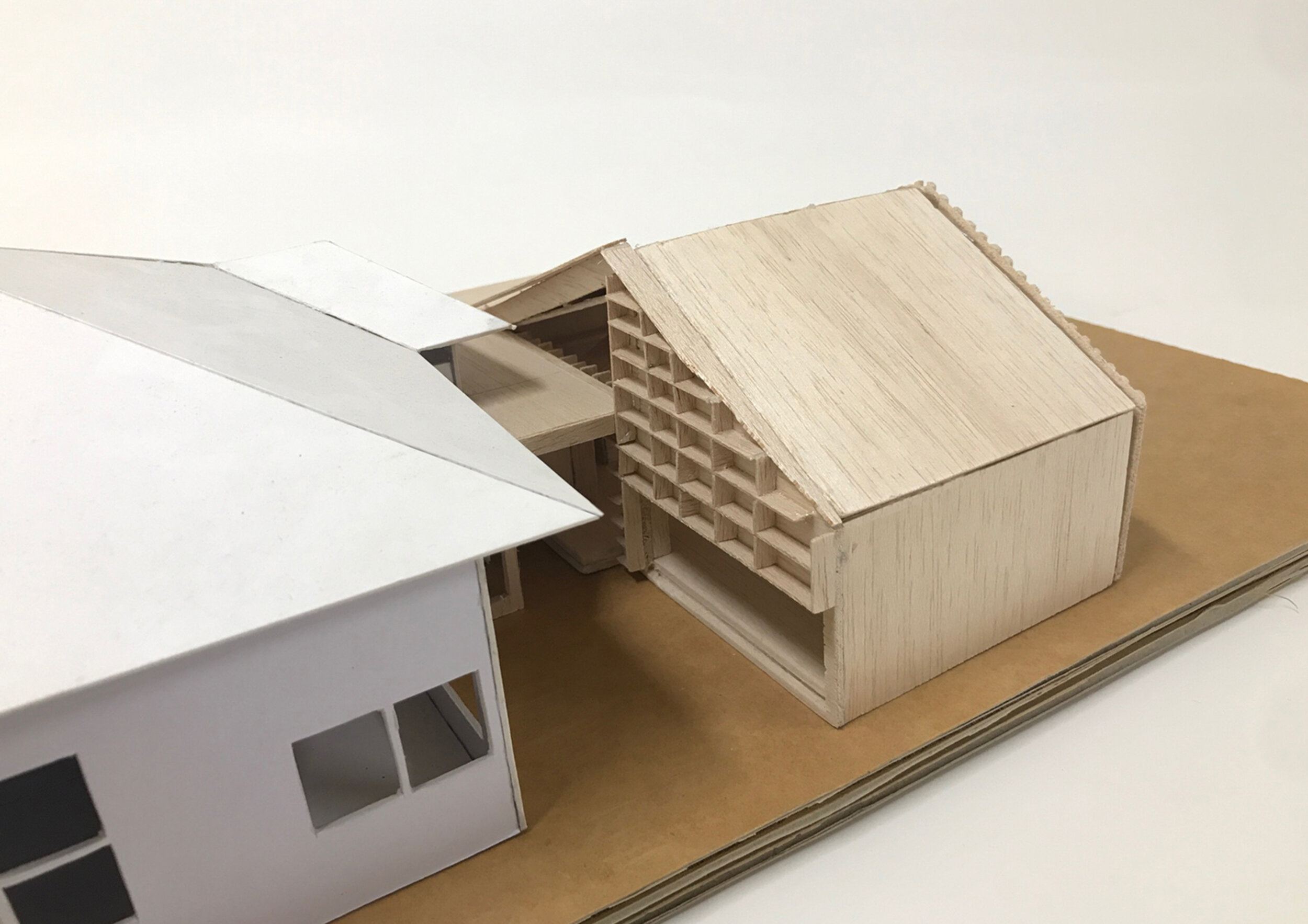
This project for contemporary renovations blurs the distinction between the interior and exterior of the house.
Warc Studio Architects have been commissioned to complete contemporary, sustainable additions to an existing weatherboard Edwardian house in the inner Melbourne suburb of Fitzroy.
The additions have been crafted by our architects in Fitzroy to include an internal courtyard as well as opening to the rear garden. The interior design weaves together window openings, door openings, walls and cabinetry to create a tapestry of openings and vistas that unveil differing aspects of the garden, sky and the existing residence.
The shape of the exterior design has been derived from the existing roof form. The work of our architects in Fitzroy also creates a highly efficient, and therefore sustainable, surface area to volume ratio, making it much easier to maintain a consistent internal temperature. Other sustainable features include maximising Northern orientation, a floor slab which provides thermal mass, high performance double glazed doors and windows, extensive cross flow ventilation, high levels of insulation and heat pump hot water.

