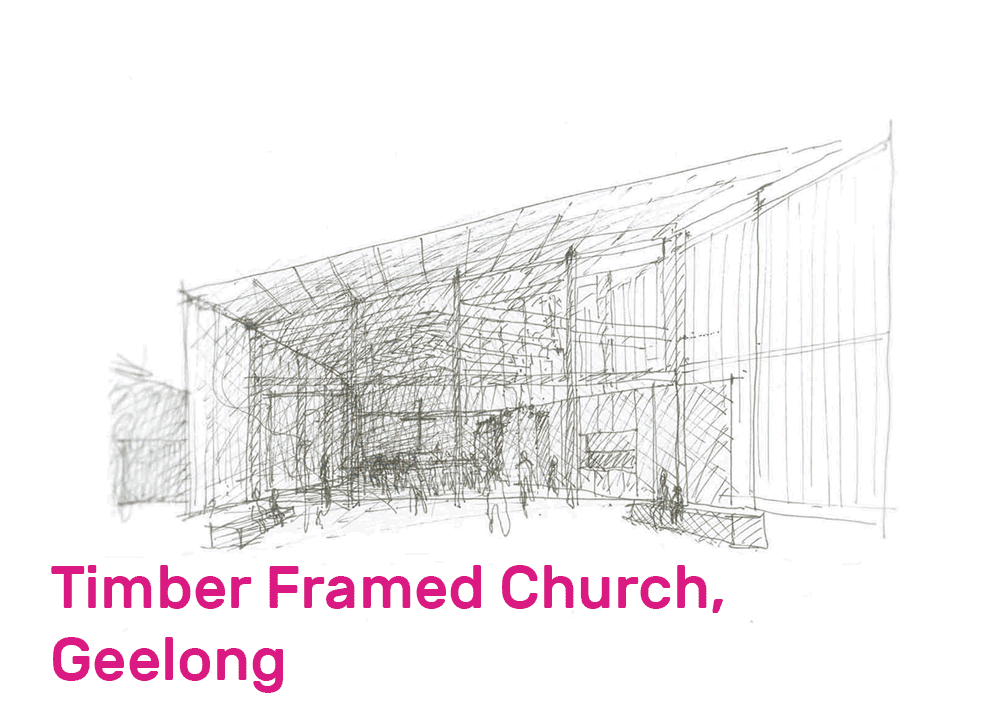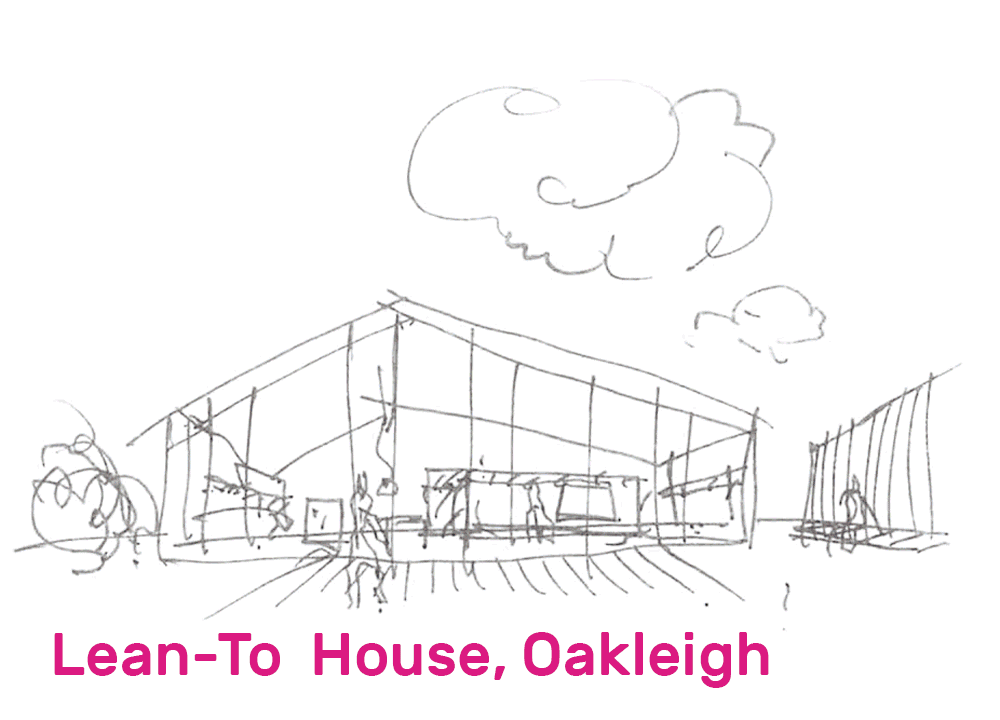Future Homes Design Competition
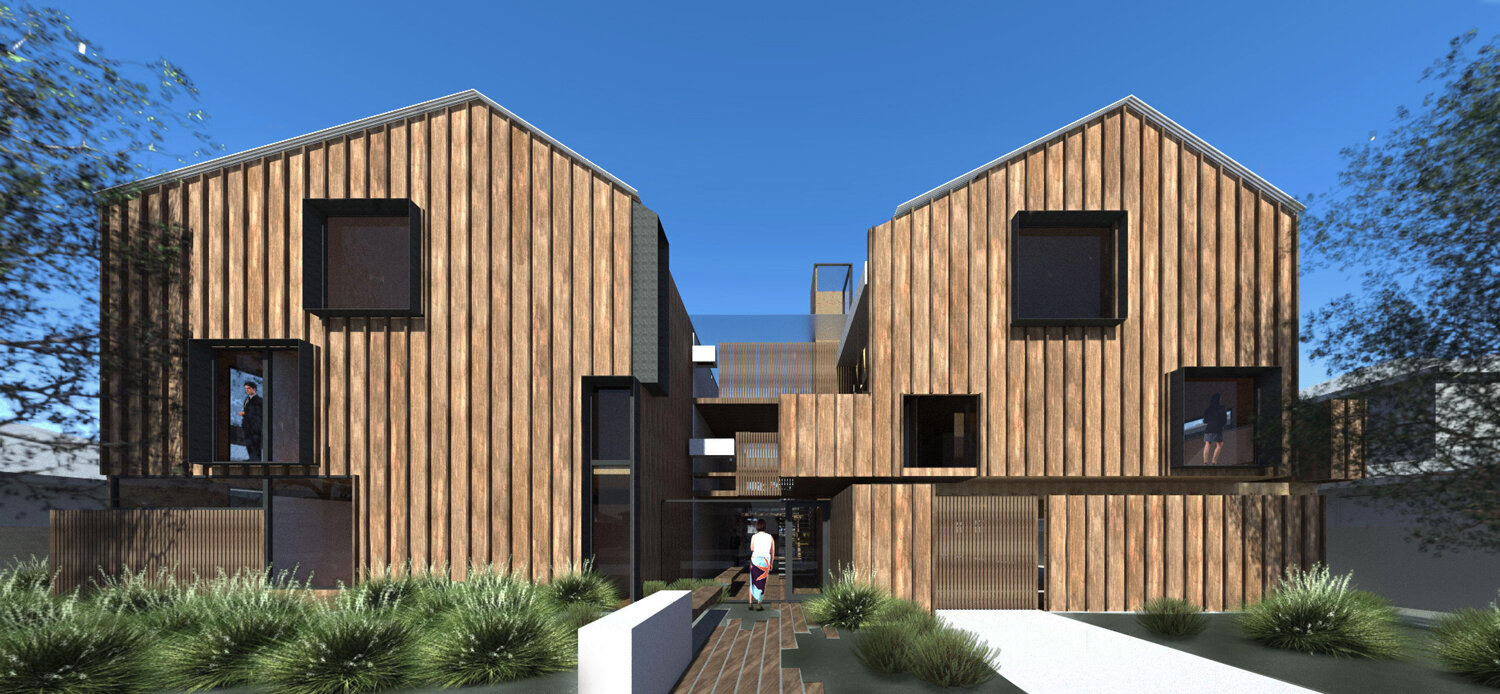
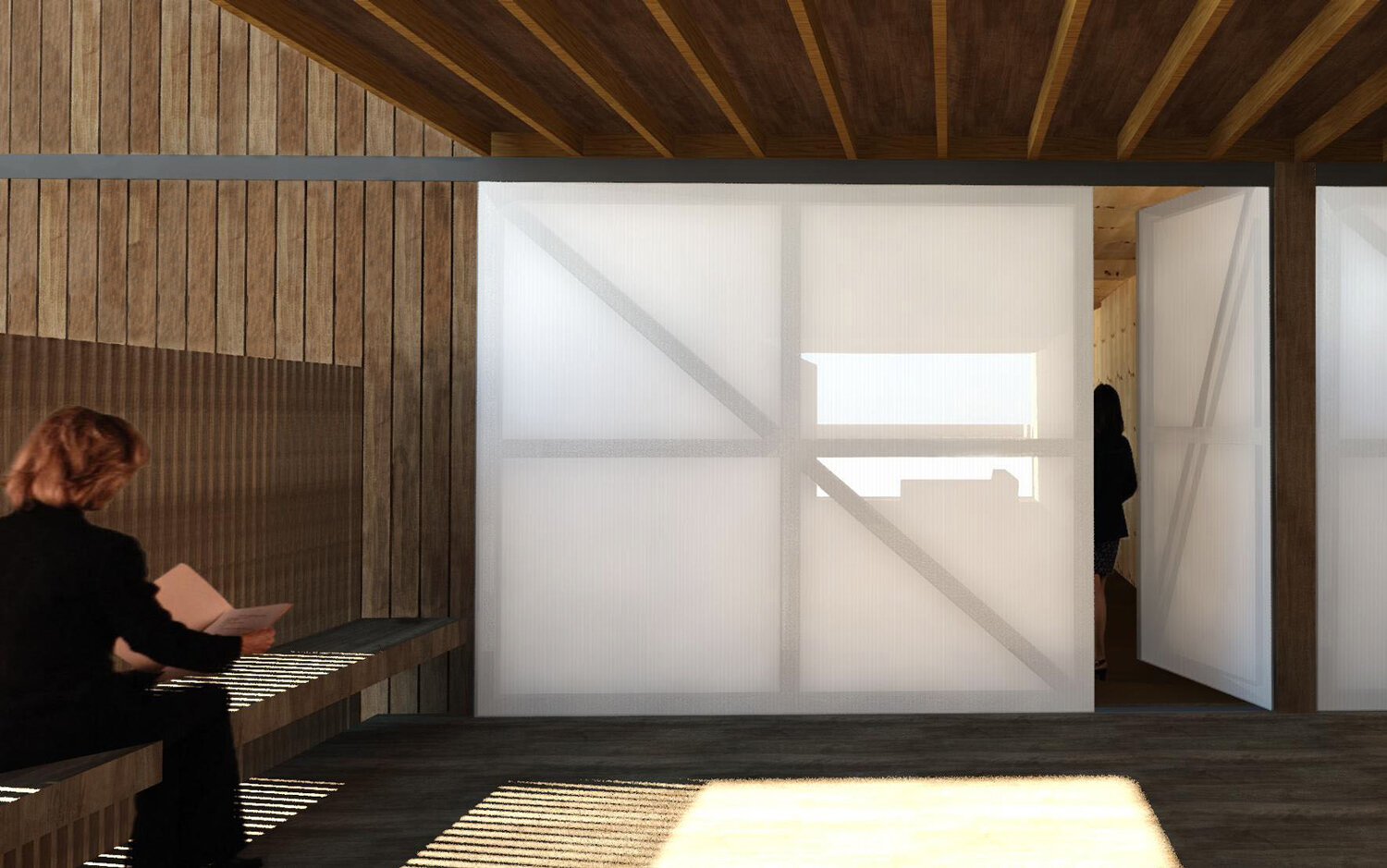
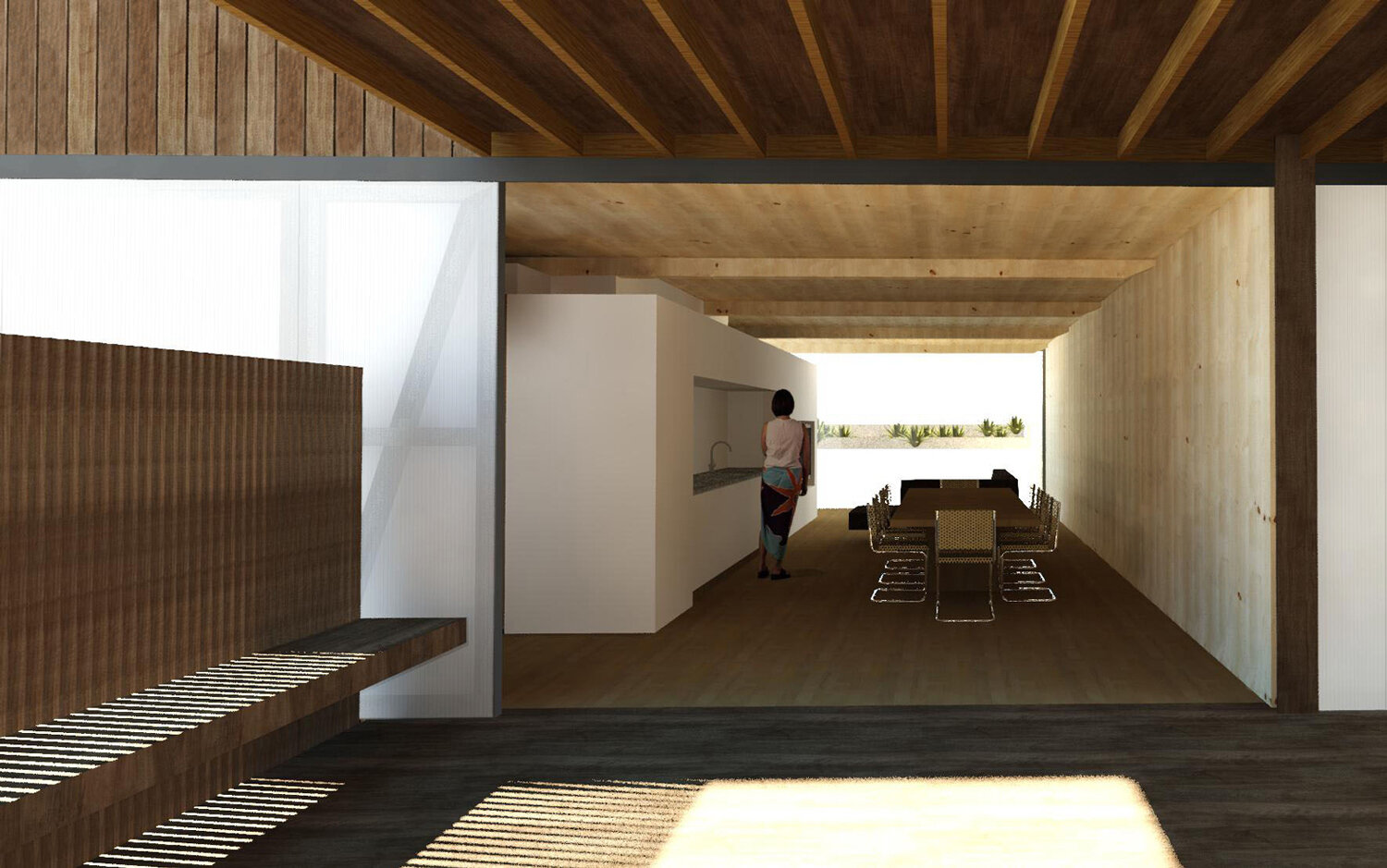
Our submission for a sustainable housing design competition champions a range of environmentally sustainable design measures. These include: increased density to improve land use; the creation of compact building envelopes to minimise capital and on-going resource consumption; establishing construction efficiencies through sustainable technologies; social and communal interaction.
Our solution maximises the land use and the number of dwellings placed on the site by establishing a highly efficient building envelope. Consequently, a compact building volume is created that minimises the consumption of construction materials and demand for on-going energy consumption. By placing the apartments alongside each other, each dwelling is further thermally insulated against the other.
To encourage social interaction, the circulation spaces deliberately interact with a range of communal facilities including communal gardens, ponds, play areas, BBQ areas, a roof terrace, vegetable gardens and bicycle storage. In addition, in most instances, the apartments feature large sliding entry doors as well as the regular entry door. This enables the entire internal living spaces to be opened up to the adjoining communal areas at the occupant’s discretion.
The proposal employs a wide array of sustainable principles and technologies including: all dwellings having Northern orientation and shading to maximise passive solar radiation; all dwellings have extensive cross flow ventilation; high performance double glazing; modularised cross laminated timber construction; low embodied energy timber lining; natural light penetration to all internal spaces; photovoltaic cells and battery storage; solar hot water storage; rain water harvesting; water filtration through the ponds within communal areas.


